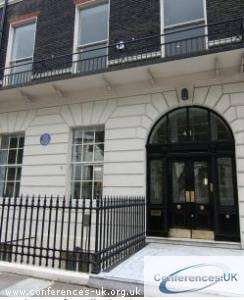We’ll get you the best possible deal, for free.
Make an enquiryEnquireThe Academy of Medical Sciences
About the venue
The new headquarters for the Academy of Medical Sciences at 41 Portland Place will open in the autumn of 2010 following a complete overhaul of the facilities and services in a £5 million refurbishment.
1 Portland Place is a beautiful Georgian townhouse built in 1773 by the leading architects of the time, Robert and James Adam. Originally designed as a grand private residence, the building still contains a wealth of attractive period features. Arranged over three floors, the conference and meeting rooms combine state-of-the-art facilities with period elegance. The conference venue is open to customers from across the charitable, public and commercial sectors in the UK and beyond. Rooms available include: A selection of period and modern meeting rooms seating between 8 and 80 people. A purpose built lecture theatre for 50 people. An elegant council chamber available for board meetings, small lectures, dinners and drinks receptions. Contemporary exhibition space. Outdoor terrace. Rooms are equipped with state of the art audiovisual facilities, video-conferencing and wi-fi internet access. The highest standards of service are provided from the in-house facilities and IT teams. First class catering is also provided, ranging from light refreshments to fine dining as required. 41 Portland Place is in a prime location in the heart of London with excellent accessibility and transport links.
Location
Parking
Meeting rooms
In the table below, you can hover over the underlined room names to see a photo of that room.
We'll negotiate a deal with this venue on your behalf, for free.
orCall us on 0800 078 9585
Our venue finding experts are here to save you time and money.

Jayne

Silke

Megan

Lisa

Richard
- Find the right venue for your needs
- Get you the best possible price
- Check all the details with the venue
