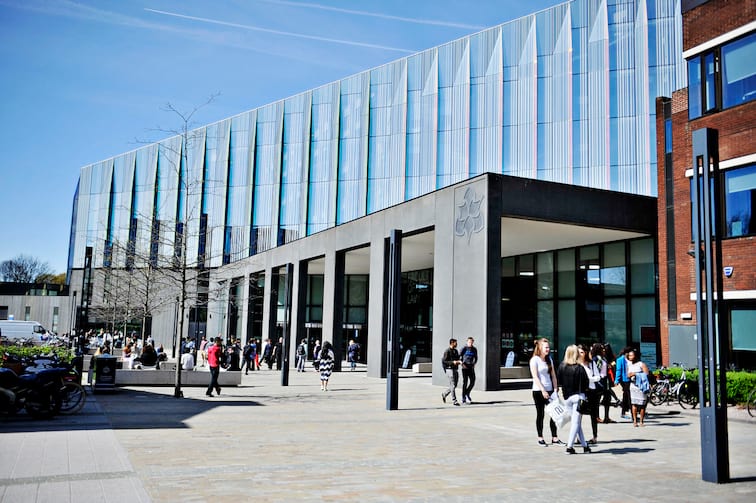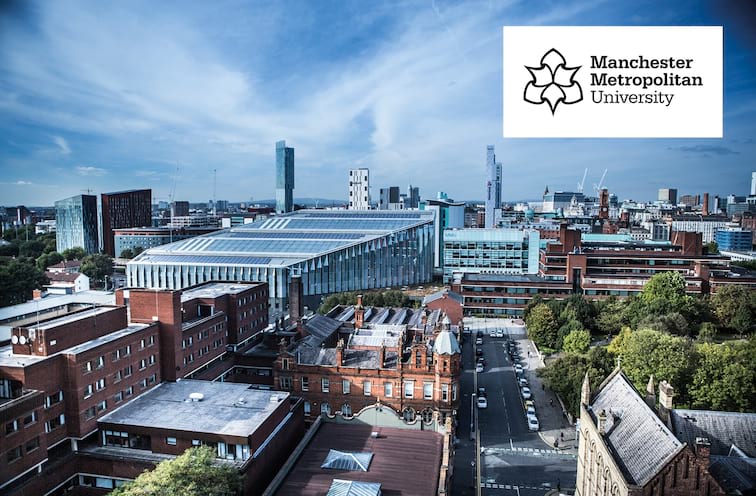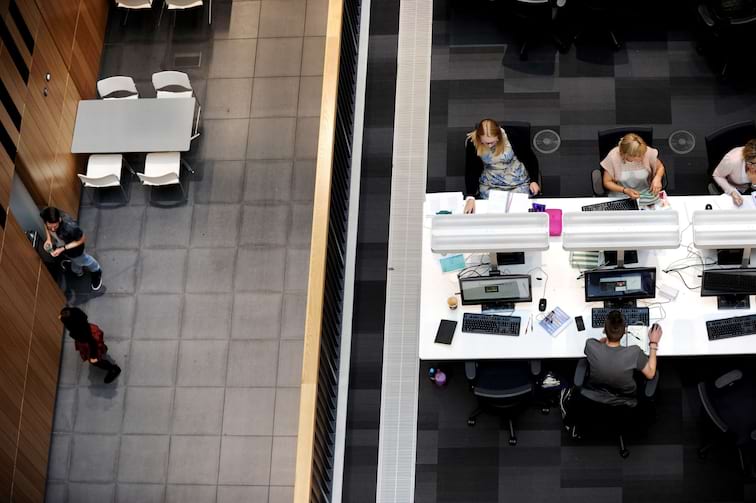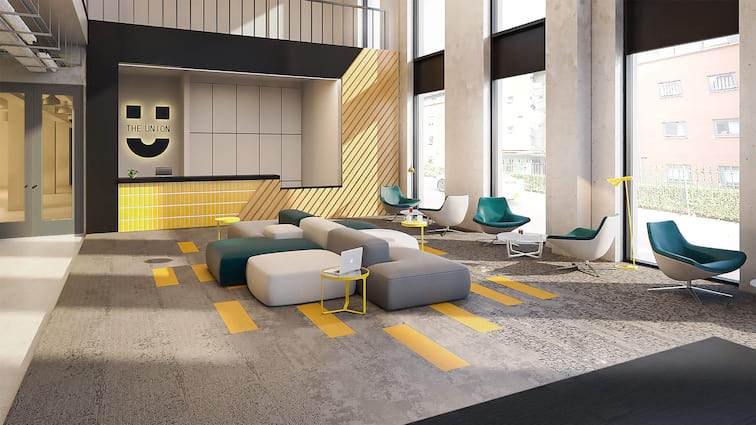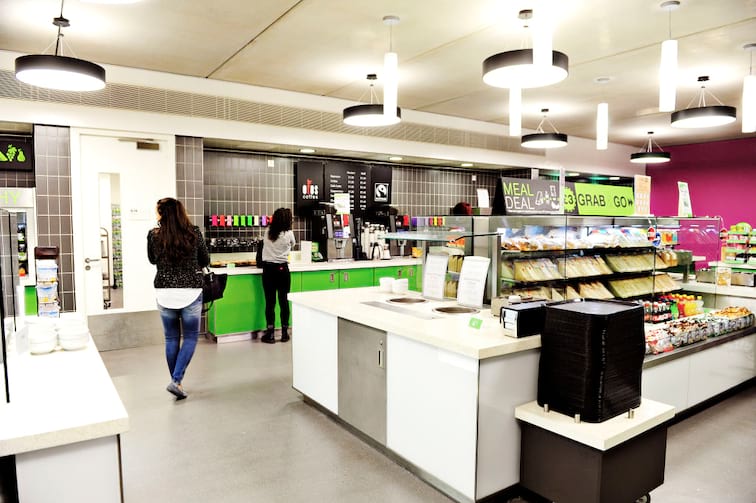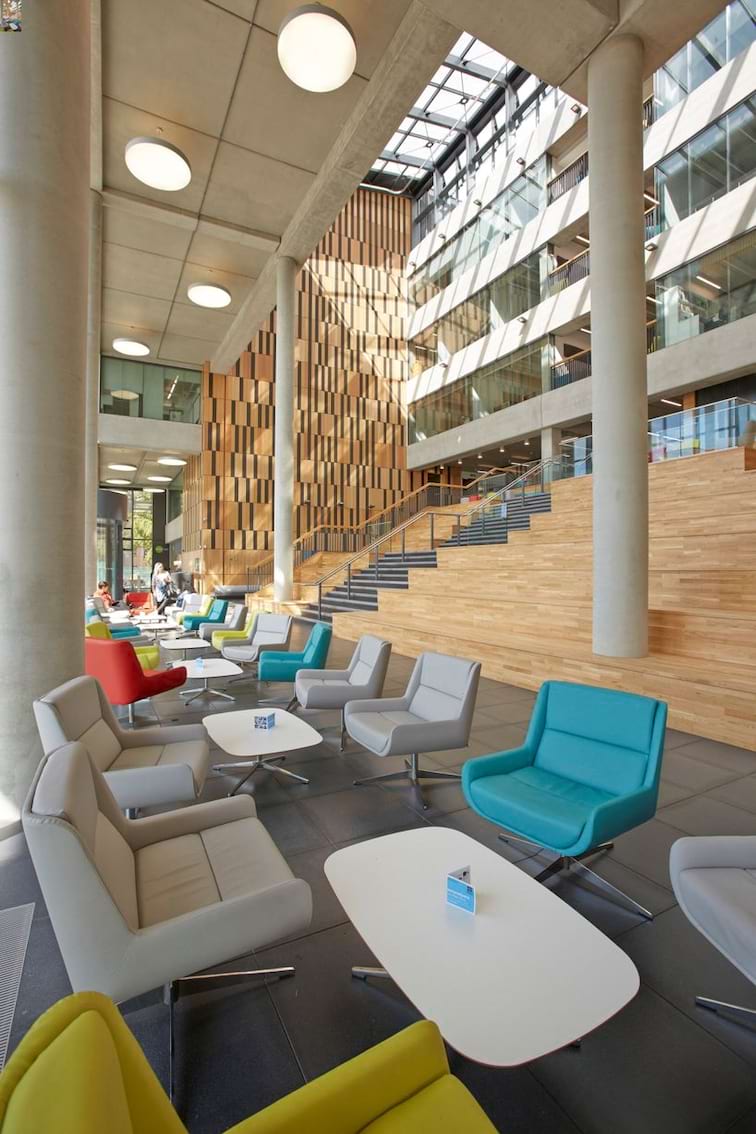We’ll get you the best possible deal, for free.
Make an enquiryEnquireManchester Metropolitan University
About the venue
Manchester Metropolitan University can offer you a selection of meeting and conference facilities in award-winning buildings in the heart of Manchester.
With accessible meeting space, locally sourced products for our menus and dedicated event organisers, we have much to offer. The Brooks Building at Birley is at the forefront of green development and contributes to our zero waste, water and energy commitment. A state of the art facility, featuring open networking spaces, a large multipurpose hall and meeting facilities. The Birley residences are some of the most environmentally friendly in the UK, comprising of four-story town houses and cluster flats accredited with Visit England 4* accommodation rating. Our Benzie Building offers exciting spaces ideal for your next event. It is home to an impressive vertical gallery, workshops and a roof terrace for 200 people, making the building perfect for exhibitions, networking and product launches. Benzie is a stunning building that is sure to leave a lasting impression. Our fantastic Business School is a real hive of activity and offers spacious and stylish conference and events facilities. With tiered lecture theatres, large exhibition space and multiple meeting rooms on the upper floors, the Business School is a highly original conference venue in an ideal location. We are easily accessible by all major public transport routes, a short distance away from Manchester Oxford Road station and 0.8 miles from Manchester Piccadilly station. Contacts: Conference and Events team at venues@mmu.ac.uk, or call us on 0161 247 1565 now.
Location
Parking
Meeting rooms
In the table below, you can hover over the underlined room names to see a photo of that room.
We'll negotiate a deal with this venue on your behalf, for free.
orCall us on 0800 078 9585
Our venue finding experts are here to save you time and money.

Jayne

Silke

Megan

Lisa

Richard
- Find the right venue for your needs
- Get you the best possible price
- Check all the details with the venue
