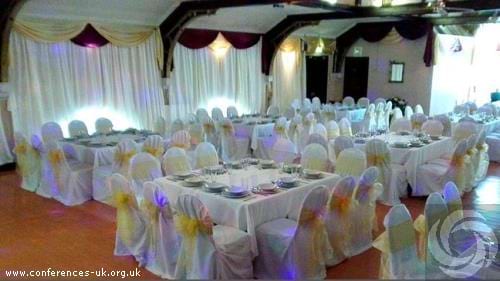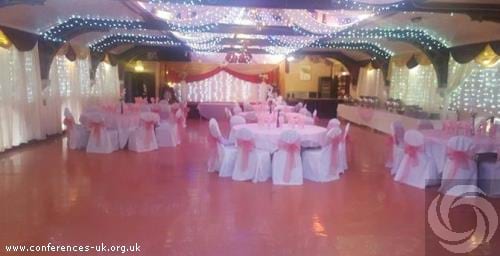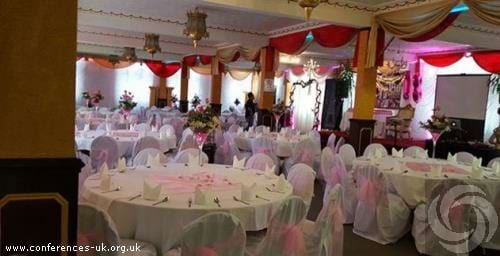We’ll get you the best possible deal, for free.
Make an enquiryEnquireAbout the venue
Castlemere banqueting hall is in the heart of Rochdale, near all major motorways, close to all amenities and have ample free car parking spaces for over fifty cars.
The hall is managed and owned by the same family for over 25 years. The hall has been used locally and also been recognised throughout the borough, and surrounding areas. Our clientele have come from all over the northwest and many other regions. We have opened the doors to many people from all ages and all walks of life, we have worked with so many different cultures, it is a very cosmopolitan place. Castlemere banqueting hall has three exclusive halls available for you to choose for your own personal requirement. We offer our clientele a full package service on our hall hire facilities, ensuring that our clients’ needs are met. The banqueting hall is a room of commanding proportions and scale being 38 metres by 14.4 metres wide.6.8 meters through two floors in height with a balcony at the south end at first floor level. The hall comfortably accommodates 580 people dining or 600-700 dancing, and a hardwood floor fully sprung over the dancing area. The banqueting hall, the chisham stone walls have deeply recessed tapering windows on either side. Below the windows the names of past mayors, lord mayors and sheriffs, and the roll of honorary freeman are engraved, giving the hall historic interest dating back to 1816. The banqueting hall has 6 deeply recessed stone arches to the east of the hall. A feature in the arches is the retractable cast aluminium grilles of varying designs, by Geoffrey Clarke. The hall also has a fully equipped kitchen and can cater for any size function. You may even do your own arrangements prior to agreement booking with management. Your complete venue service for weddings, parties & social events.
Location
Parking
Meeting rooms
In the table below, you can hover over the underlined room names to see a photo of that room.
We'll negotiate a deal with this venue on your behalf, for free.
orCall us on 0800 078 9585
Our venue finding experts are here to save you time and money.

Jayne

Silke

Megan

Lisa

Richard
- Find the right venue for your needs
- Get you the best possible price
- Check all the details with the venue



