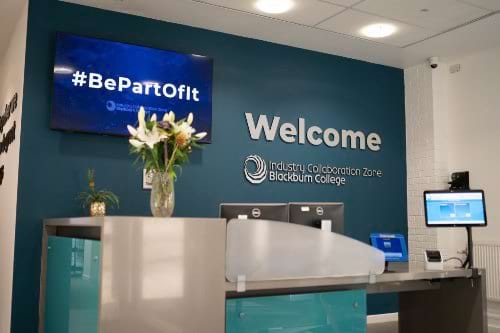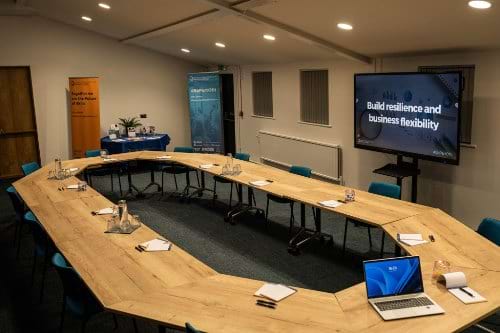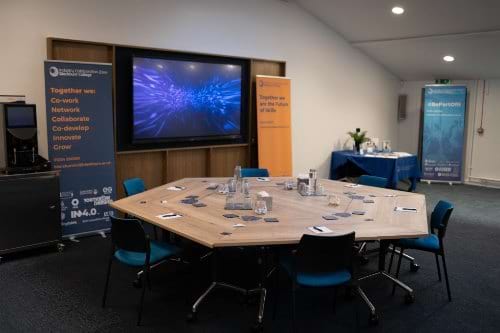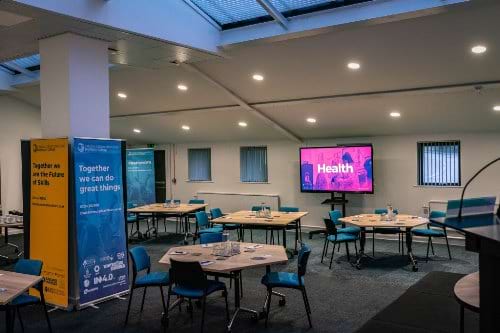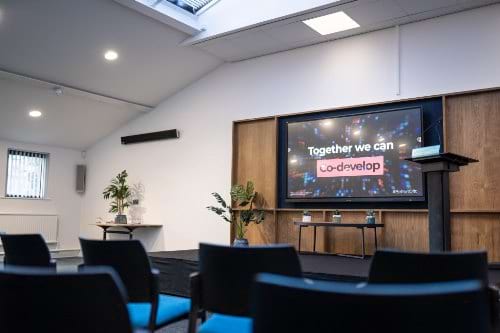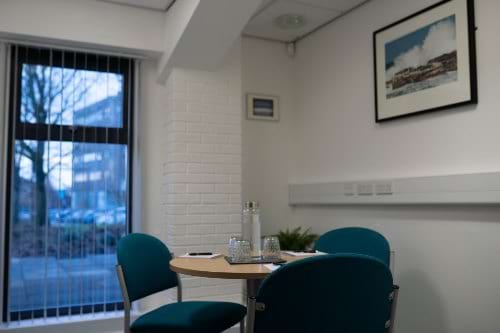We’ll get you the best possible deal, for free.
Make an enquiryEnquireBlackburn Industry Collaboration Zone
About the venue
The Industry Collaboration Zone has been set up as a vibrant industry collaboration space supporting business start-ups, established businesses, students and graduates.
Our Purpose: The ICZ provides a high-tech base for connecting, collaborating and hosting an innovative program of events, delivered in partnership with industry and stakeholders. We host a range of networking events, industry masterclasses and conferences delivered in partnership with stakeholders with a particular focus on Cyber, Digital and Health. We will facilitate student and business collaboration for the mutual benefit of shared skills, knowledge, expertise and resources to stimulate innovation and growth, encouraging entrepreneurialism and self-employment. Why choose us? If you are looking to grow relationships with stakeholders, co-work, network and collaborate, this is the venue for you. Our jewel in the crown is our Conference Room which is a versatile event space seating up to 75 guests, the room can be configured to your specification and boasts state of the art audio equipment for your meetings and events. Our other rooms include the Boardroom which is a lovely skylit room, offering seating for up to 22 people and 2 x screens for team meetings and video conferencing, the Campus View room & Round table room both having a view of the Campus via floor to ceiling windows and suitable for meetings for 2 up to 8 people, each complemented by The Glass Room, The Meeting Room and The Workspace seating between 3 & 10, reception service, free Wi-Fi, kitchen facilities, beautiful waiting area and (when booked) free flowing tea and coffee.
Location
Parking
Meeting rooms
In the table below, you can hover over the underlined room names to see a photo of that room.
We'll negotiate a deal with this venue on your behalf, for free.
orCall us on 0800 078 9585
Our venue finding experts are here to save you time and money.

Jayne

Silke

Megan

Lisa

Richard
- Find the right venue for your needs
- Get you the best possible price
- Check all the details with the venue
